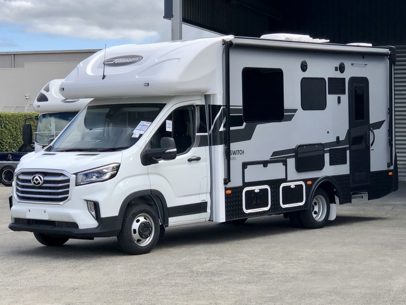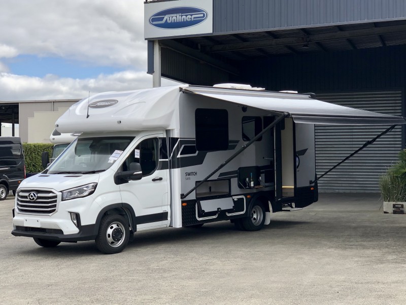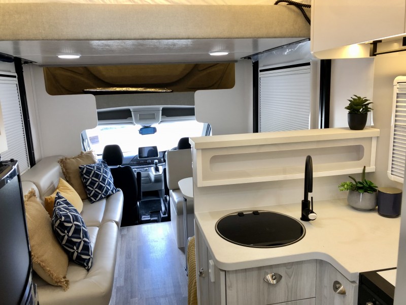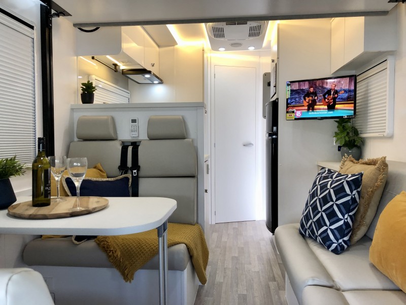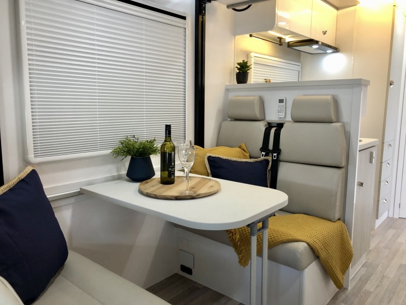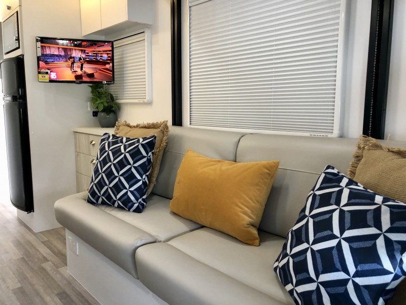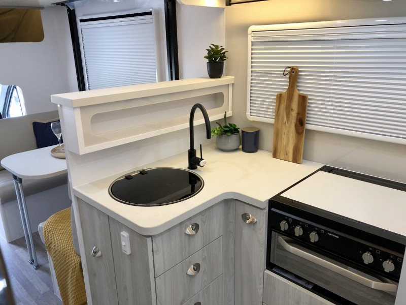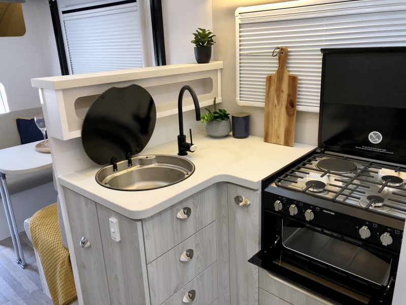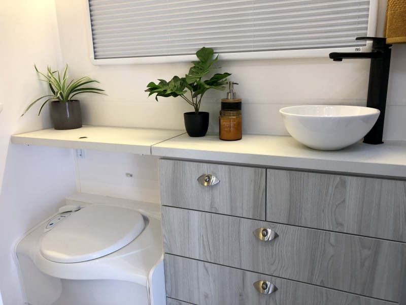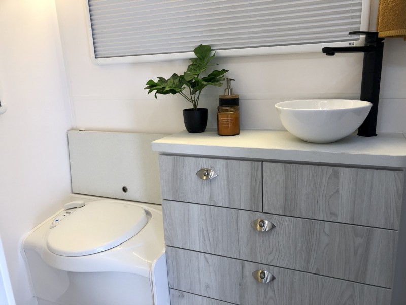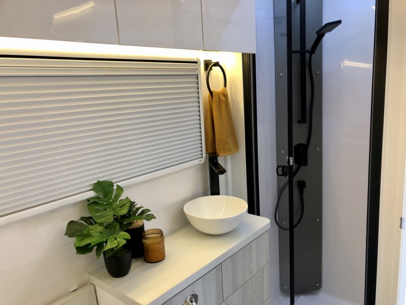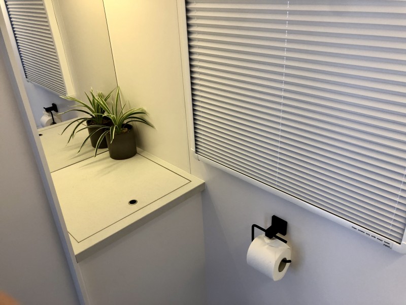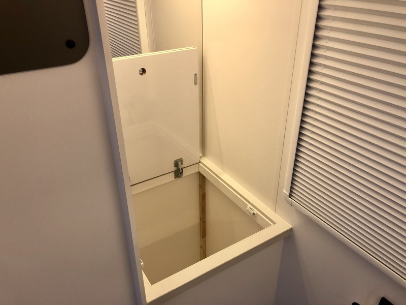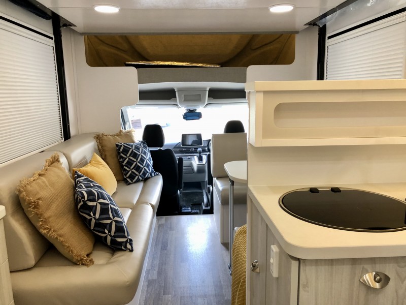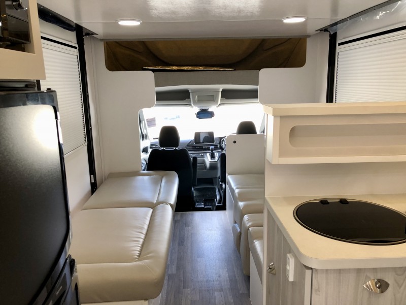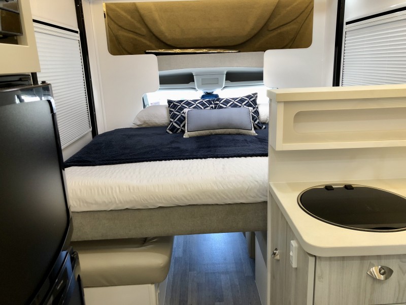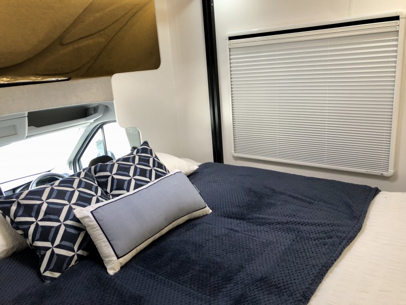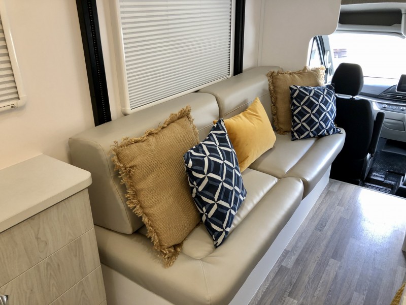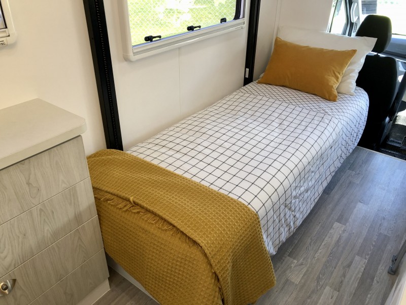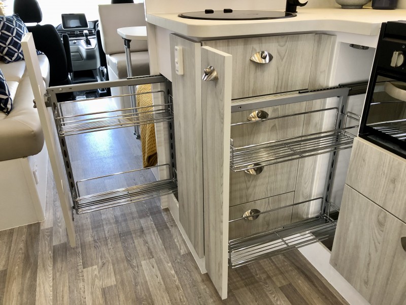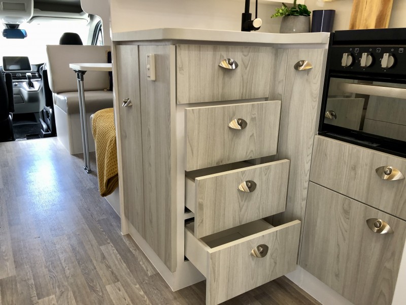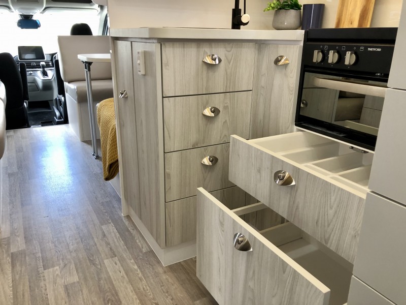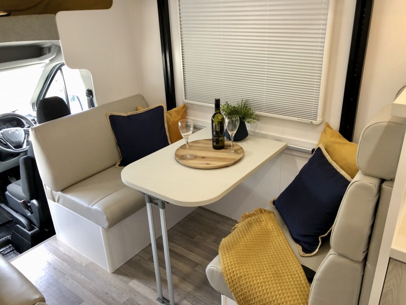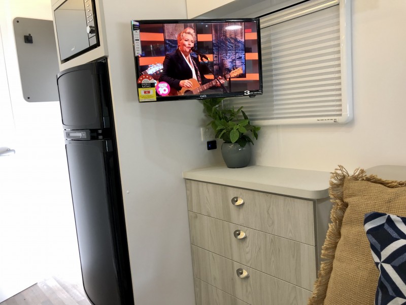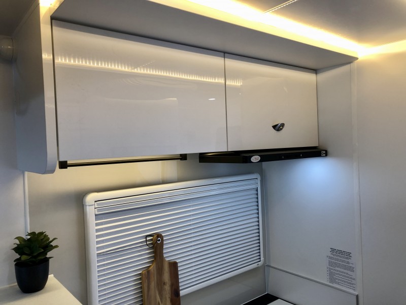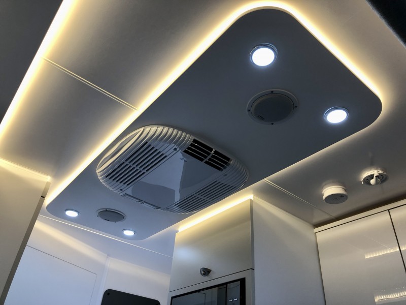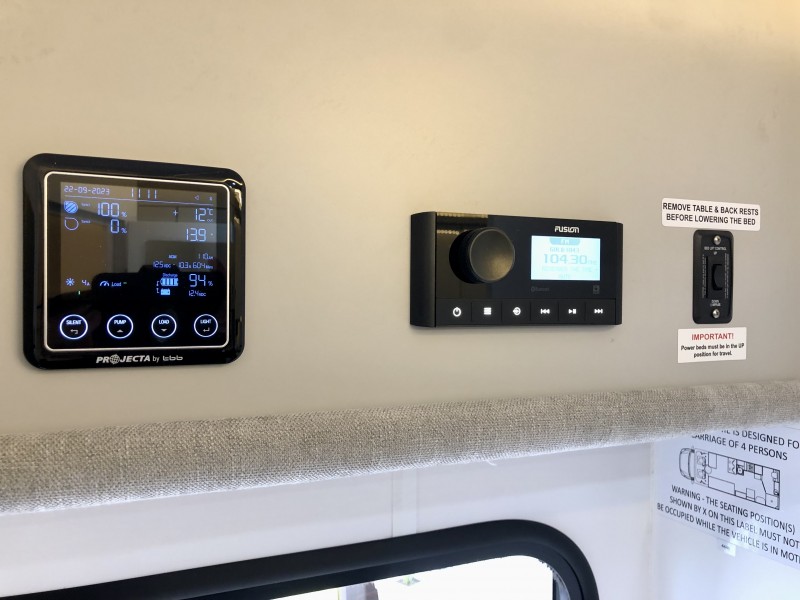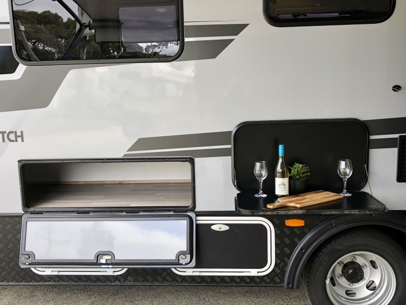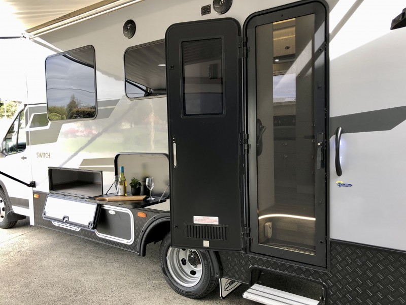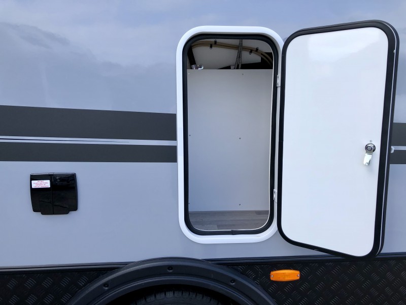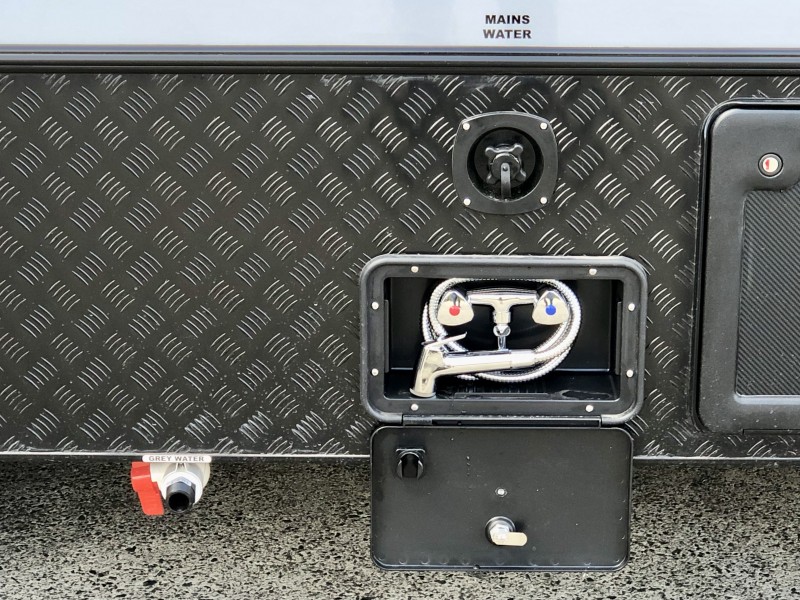Taking orders for the Sunliner Switch range
View Sunliner's Brochure: Sunliner Switch Brochure
Chassis Options: LDV Deliver 9 XLWB, Fiat Ducato 180HP, Iveco Daily 50C
MY26 Switch S495 Upgrades
- 300Ah lithium battery
- 2 × 200W solar panels
- Sphere rangehood
- 174L 2-way fridge
- 1 induction / 2 gas cooktop
- Ultra Leather or fabric upholstery
- Dual reverse camera
- Sirocco fan
- Gas bayonet
- EasyFlow water filling system
- Starlink access point
- 150L total fresh water capacity
- 3-year warranty
Standard Switch S495 Features
- King-size electric drop-down bed
- Huge Rear Ensuite
- Washing Machine Provision
- 4 Carry (2 x Extra Seat Belts)
- 24" LCD TV
- External speakers
- Electric entry step
- Roll-out awning
- Microwave
- Plus, So Much More!
The Switch S495 layout is well designed, optimising the use of limited space a motorhome offers. You can see that Sunliner have put a lot of thought into functionality, comfort and convenience for life on the road, while ensuring every square inch is utilised to it's maximum potential. From it's functional spaces and storage solutions, to it's living area, kitchen, ensuite and aesthetics, the Switch S495 is cleverly designed to ensure that each area serves its purpose without encroaching on the other, creating a seamless flow throughout the motorhome.
Living / Sleeping Area: An essential area of the motorhome that adds to the overall living experience for life on the road. The Switch S495 offers a full dinette accompanied by a large lounge along the passenger side wall, providing ample space for dining, socialising, or even work away from home. Sunliner's thoughtful design ensures maximum utilisation of available space while still offering a cosy atmosphere. The drop-down king-sized bed further enhances the living area by transforming it into a comfortable sleeping quarters at night, and with the versatility of being able to sleep north/south in the bed, means there will be no disturbance to your travel partner when entering or exiting.
Ensuite: Sunliner have incorporated a newly designed large secluded ensuite to the rear of Switch S495, featuring separate toilet, shower, vanity and dedicated space for dirty laundry (or washing machine option). This innovative layout embraces the concept of maximising functionality while ensuring utmost convenience and comfort for travellers on the road. You will fall in love with the inclusion of the new bench extension above the toilet, a small but clever addition to the bathroom. Overall, this is one of the best ensuite layouts available in the Sunliner range.
Kitchen: The strategic layout maximises the available space while providing adequate room for meal preparation and storage. Sunliner's L-shape design ensures easy access to all appliances, and with the inclusion of 2 bench height slide-out pantries it maximises storage capacity and ensures easy access to food items and kitchen essentials. The positioning of both drawers and overhead cupboards makes sure that all available space is utilised effectively without compromising accessibility. Aesthetically pleasing colours and finish makes this kitchen not only practical but also visually appealing – adding style to the overall interior décor of the motorhome.
Inclusions at delivery: When you purchase a new motorhome from Melbourne RV the following items are supplied – MRV Starter Kit: 15amp extension lead, 10m fresh water hose, 10m grey water hose, leveling blocks and levelling block chocks – Internal thermal blind: block out cabin windows of chassis – Extensive motorhome walk-through presentation: A trained Sunliner technician presents our customers with their new motorhome with a 2-3 hour presentation of all features, functions and usage, so you are ready to adventure from the moment you leave the dealership!
*Due to continuous improvements and availabilities, specifications, inclusions & brands are subject to change without notice.
*Images used are a 2025 model and may contain items that are not standard or available.
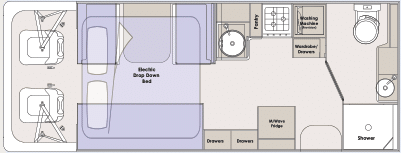
Have a question about this product? Contact us using the form below:
FOR SALE: From $214,980 Drive Away
Key Information
- 300Ah Lithium Batt. & 400w Solar
- King Size Drop-Down Bed
- Huge Rear Ensuite
- Roll Out Awning
- External Shower
 Sleeps 2
Sleeps 2 Transmission Automatic
Transmission Automatic Fuel Type Diesel
Fuel Type Diesel Chassis Iveco / Fiat / LDV
Chassis Iveco / Fiat / LDV License Car/LR
License Car/LR
